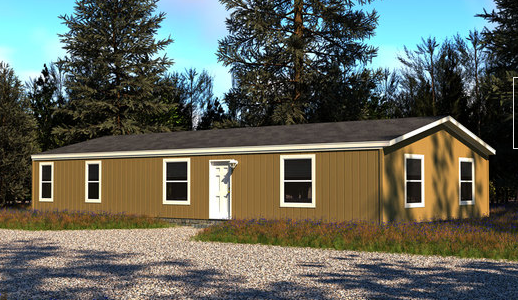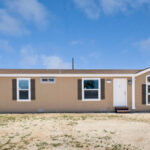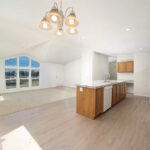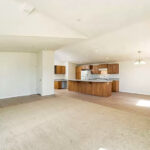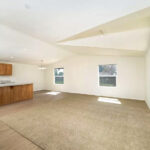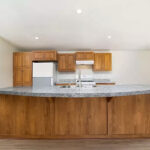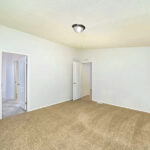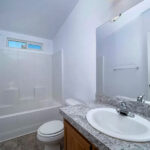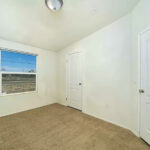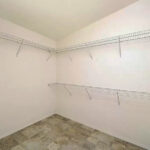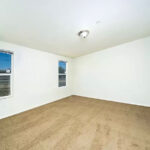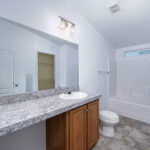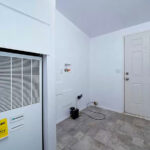Rincon | 3 Beds · 2 Baths · 1492 SqFt

The Rincon model has 3 Beds and 2 Baths. This 1492 square foot Double Wide home is available for delivery in
California, Arizona, Nevada, New Mexico & Texas.
As mobile homes go, this one has a well-proportioned layout. For visual balance, the large, inviting living room approaches the kitchen-dining area in terms of overall size and even holds a convenient corner coat closet. In fact, the Ricon is full of storage nooks throughout. There’s a pantry in the kitchen, a hallway linen closet, plus plenty of overhead shelving in the utility room. Ask about the deluxe master bath option.
Rincon Photo Gallery
- Rincon Rendering
*Photos may reflect non-standard, upgraded items
Ask your housing consultant about the other great features that come standard on the Rincon manufactured home.
Standard Features
Canyon Lake Series by Fleetwood Homes |
CONSTRUCTION & EXTERIOR:
- Insulation: R21-11-11 (R28-11-11 model specific)
- 4” Upgrade Window & Door Trim T/O
- LP SmartSide Vertical Finish Siding
- Roof Pitch: 4:12 (SW) & 3:12 (DW)
- 12” Front Overhang
- Roof Load 20LB
- Awing Ready
- 1 Year Limited Warranty
Eaves & Overhang 12’, 14’ & 15’ Wide
- Optional 4”, 6” or 12” Side Eaves
- Optional 12” Rear Overhang
20’ & 24’ Wide
- Optional 6” or 12” Side Eaves
- Optional 12” Rear Overhang
28’ Wide
- Standard 6” Side Eaves
- Optional 12” Side Eaves
- Optional 12” Rear Overhang
30’ Wide
- Nominal 4” Side Eaves – STD
- Optional 12” Rear Overhang
DOORS & WINDOWS:
- 36” 6-Panel Fiberglass Entry Door
- 36” 6-Panel Fiberglass Rear Door
- Low – E Vinyl
- D/G Tempered Glass Windows T/O
- 2-Panel Interior Doors T/O
- (2) Mortised Door Hinges – Nickel
- Tulip Interior Door Knobs – Nickel
INTERIOR:
- Knockdown Ceiling
- Closet – White Vinyl
- Mini Blinds T/O 1” Aluminum
- Rebond Carpet Pad (Carpet & pad shipped loose, requires 3rd party install on all DW and TW)
- Small Door Casing
- Tape & Texture – Wet Areas
- Tape & Texture – Living Areas
- Square Interior Corners – T/O
- Interior Wall Color-Moderne White Flat Finish
- Baseboards in Wet Areas
KITCHEN & CABINETRY:
- Single Lever Faucet w/Spray – Chrome
- F/S Gas Range 30”
- 18.1 CF Refrigerator
- Stainless Steel 8” Deep Sink
- 4” Laminate B/Splash-Master Bath
- 4” Laminate B/Splash-Guest Bath
- 4” Laminate B/Splash-Kitchen
- Kitchen 3-Door Pantry (model specific)
- Cabinet Doors: Shaker (paper-wrap) Drawer Bank (3 drawers) – Kitchen
- 12” Shelf Over Refer
- Cabinet Hardware – Round Brushed Nickel Knobs
- Side-Mount Drawer Guides
- Concealed Cabinet Door Hinges
- Maple-Lined Drawer Boxes
- White-Lined Overhead Cabinets
- White-Lined Base Cabinets
- Wire Utility Shelf
GUEST BATHROOM:
- 1-pc Fiberglass Tub/Shower
- Single Lever Faucet / Diverter –Chrome
- Towel Bar / Tissue Holder – Chrome
- Porcelain Lavy Bowl
- Elongated/ADA Toilet
- Exhaust Fan
- Mirror with polished edge
- Hollywood Bar Light
MASTER BATHROOM:
- 1-pc 60” Fiberglass Tub/Shower
- Single Lever Faucet / Diverter – Chrome
- Towel Bar/Tissue Holder – Chrome
- Porcelain Single Lavy Bowl
- Elongated/ADA Toilet
- Exhaust Fan w/Switch
- Mirror with polished edge
- Hollywood Bar Light
- 36” High Vanity
ELECTRIC – PLUMBING – HEATING – UTILITY:
- 100 Amp Service
- Rocker Switches Throughout
- Dual USB Recept – Kitchen
- Interior Panel Box
- Furnace: 56 BTU
- 29 Gal Gas Water Heater
- Shut-Off Valves Throughout
- Plumb & Wire for Washer & Gas Dryer
CANYON LAKE LIGHTING PACKAGE:
- 6” Ceiling Lights: Kitchen Utility, and Bathrooms
- Hollywood Bar Vanity: Bathrooms
- 1-lt Domed Chandelier: Dining Room
- Exterior Quad Lantern Light: Exterior Doors
advertisement




