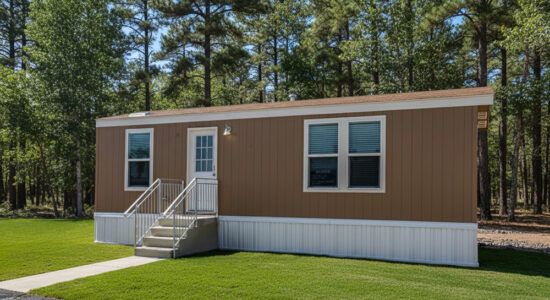
The Casita Series by Cavco Riverside works well as a tiny home or accessory dwelling unit (ADU). An ADU is a smaller, independent residential dwelling unit located on the same lot as a stand-alone single-family home. ADUs go by many different names throughout the U.S., including accessory apartments, secondary suites, and granny flats.
Casita Series by Cavco Riverside Floor Plans
Standard Features
ELECTRICAL/PLUMBING:
- 100 Amp Electric Service
- Interior Panel Box
- 20 Gallon Electric Water Heater
- 56 BTU Gas Furnace
- Rocker Switches T/O
- Dual USB Recept-Kitchen
- Shut Off Valves T/O
- Toe Kick Registers in Wet Areas
- Stack Washer/Dryer Prep (Optional)
CABINETRY:
- Straight Hardwood Panel Cabinet Doors
- Laminate Countertops-Kitchen & Baths
- (1) Drawer Bank-Kitchen
- Lip Molding Under Overhead Cabinets
- White Lined Base & O’hdCabinets
- Square Crown Molding-O’hdCabinets
- Cabinet over Refrigerator (24” Deep)
- Cabinet Hardware-Nickel “Square” Pulls
- Concealed Soft-Close Cabinet Door Hinges
- Side-mount Soft Close Drawer Guides
- Adjustable Shelves on all O’hdCabinets
KITCHEN:
- 8” Stainless Steel Sink
- 4” Laminate Backsplash
- White 30” Gas Free Standing Range
- White 30” Range Hood
- White 18.1CF Refrigerator
- Faucet w/ Pull Out Sprayer-Brushed Nickel
- *Garbage Disposal
INTERIOR:
- Knockdown Ceiling
- Tape & Texture T/O & Square Corners
- 2” Faux Wood Blind
- Square 2” Door Casing T/O
- Square 5” Baseboard T/O
- Upgrade Rebound Carpet Pad
- Carpet-Shaw ”Cape Canaveral”-LR & BR
- Wire Shelves in Closet
- 4” LED Can Lights-(5) Kitchen, (1) Hall, (1) Bath, (1) BR
- Watson 3 Light Chandelier-Dining Room
- Wire Brace for Ceiling Fan-(1) LR
- Interior Paint-Spare White (Washable Flat)
DOORS AND WINDOWS:
- 32” 6-Panel -Front Door
- 32” 9-Light -Rear Door
- Vinyl D/G, Low-E, Tempered Glass Windows T/O
- 36”x10” Ventilated/Obscure Window in Bath
- Raised 2-Panel Interior Doors T/O
- (3) Mortised Hinges-Nickel
- Lever Interior Door Handles-Nickel
MASTER BATH:
- 60” 1-PC Fiberglass Tub/Shower
- 4” Laminate Backsplash
- Mirrored Medicine Cabinet
- Porcelain LavyBowl
- Single Lever Faucet & Diverter-Nickel
- Nickel Towel Bar & Tissue Holder
- Elongated/Handicap Toilet
- 36” High Vanity
- (1) 2-LT Watson Vanity Light
- Exhaust Fan
EXTERIOR:
- Insulation R:28-11-11
- 4” LP Window Trim & Corner Trim
- LP Fascia
- LP Vertical Siding
- 7’6” Sidewalls with Vaulted Ceiling
- Roof Pitch 4:12
- 20LB Roof Load
- 12” Front Overhang
- 12” Rear Overhang
- Shingles-Owens Corning “Supreme” Series
- Front Airfoil
- Black Exterior Quad Light at each Exterior Door
EAVES:
- None (Standard)
- Optional 4”, 6”, or 12” Side Eaves









